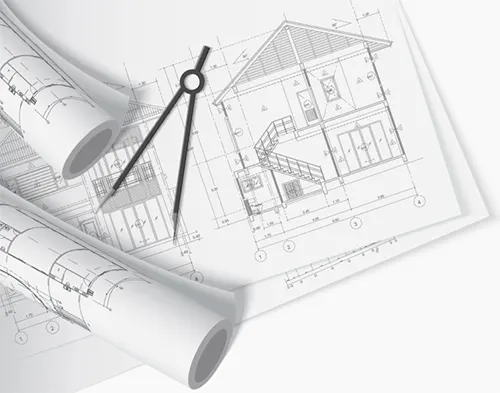Copyright 2023 All rights reserved | Designed by SwayamLearn
Menu


Are you looking to improve your drafting skills in AutoCAD? SwayamLearn’s AutoCAD Online Course is the perfect solution for you. This comprehensive and profession-oriented program covers everything you need to know to create plans, elevations, sections, details, and working drawings. The SwayamLearn AutoCAD Online Course is unique in its approach. It covers not only the fundamental concepts of AutoCAD, but also advanced techniques. This ensures that you have the skills you need to succeed in any drafting environment. Whether you are looking to learn AutoCAD for a job or for your business, this course will give you the knowledge and skills you need to succeed. After completing this course, you will not need any additional AutoCAD training in the future.

There are many options available today to learn AutoCAD. But this is the only course designed keeping in mind the special needs of civil engineering and architectural applications. This course will give you a new perspective on how to use AutoCAD in this field.

It is very important to know who is going to teach you the subject you desire to master. What background does he have in that area? However, at SwayamLearn, Pune, you need not worry about these concerns. You are going to learn AutoCAD from a Civil Engineering professional with more than 20 years of industry experience in designing and drafting with AutoCAD.

You are encouraged to ask questions at any time during the course session. Your questions will be answered promptly and in a clear and concise manner. If you have specific or individual questions, they will be addressed in a special online session that will be held after the class.

Practice makes perfect! That’s why, during the course, you will be required to complete a variety of exercises and projects to help you improve your skills. All of the exercise files you need will be provided to you.

Even after completing the course, you can contact the instructor via phone or WhatsApp with any queries or concerns. Additionally, you can share your work with us. If necessary, we will offer our opinion and any improvement suggestions. This will help you to complete your work with even more confidence.

The video recording of each online session will be shared with you on the same day. You can download the recording and watch it offline without an internet connection. If you are unable to attend an online class for any reason, you will have access to the entire session in the form of a recorded video. The most important thing is that you can use these videos for the lifetime.
This course has been designed to enable you to use AutoCAD software efficiently and create detailed, professional architectural drawings with ease. You are going to learn this course from a professional trainer who has been using AutoCAD for many years. Therefore, after completing this course, you will also be able to easily do all the things that a civil engineer or architect has to do professionally.
Day: 01
Introduction to CAD application environment
Day: 02
Units and drafting settings
Day: 03 & 04
Fundamental of drawing with AutoCAD
Day: 05, 06, 07
Object editing and handling
Day: 08
Advanced drafting technics
Day: 09 & 10
Orgonization of drawing elements
Day: 11 & 12
Advanced object management
Day: 13, 14, 15, 16, 17, 18 & 19
CAD Drafting Projects
Day: 20,21 & 22
Dimensions & titles
Day: 23 & 24
Ploting & Printing setup with scale
Day: 25 & 26
File management
We believe in transparency and dialogue. Whatever questions you have in your mind, ask us through WhatsApp message.
Copyright 2023 All rights reserved | Designed by SwayamLearn