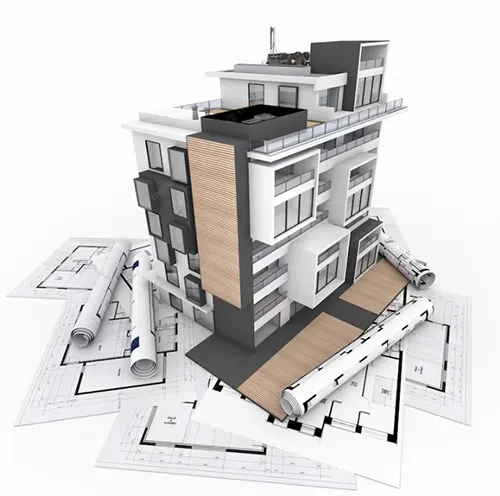Copyright 2023 All rights reserved | Designed by SwayamLearn
Menu

Architectural visualisation is the process of creating realistic 3D models of buildings and other structures. This technology is used by architects, engineers, and developers to communicate their ideas to clients and stakeholders. It is also used in the entertainment industry to create realistic sets for movies and television shows.
This online course will teach you how to use 3ds Max and V-Ray to create realistic architectural visualisations. You will learn how to model, texture, light, and render 3D models of buildings, interiors, and exteriors. You will also learn how to create animations and simulations of architectural designs.

3ds Max is a powerful 3D modeling and animation software that is widely used in the entertainment, advertising, and multimedia industries. It is also a valuable tool for architectural visualization, but when it comes to ‘Architectural Visualisation’ it requires a specialized approach. This course will teach you the specific techniques and workflows that are necessary for creating high-quality architectural visualizations in 3ds Max.

This course is conducted by Mr Sadanand Kulkarni, a civil engineer and experienced 3d visualiser. He has over 20 years of experience in the architectural visualization industry, and he is passionate about teaching others how to use 3ds Max and Vray to create realistic visualizations.

You are encouraged to ask questions at any time during the course session. Your questions will be answered promptly and in a clear and concise manner. If you have specific or individual questions, they will be addressed in a special online session that will be held after the class.

With practise, any skill can be mastered. That’s why, during the course, you’ll have to complete numerous exercises and projects to help you improve. You will be provided with all the exercise files you need for this.

We are committed to your success, even after completing the course, you can contact the instructor via phone or WhatsApp with any queries or concerns. Additionally, you can share your work with us. If necessary, we will offer our opinion and any improvement suggestions. This will help you to complete your work with even more confidence.

The video recording of each online session will be shared with you on the same day. You can download the recording and watch it offline without an internet connection. If you are unable to attend an online class for any reason, you will have access to the entire session in the form of a recorded video. The most important thing is that you can use these videos for the lifetime.
Our 3ds Max training course is designed to help architects, civil engineers, drafters and designers master the powerful software and create stunning 3D models and renderings. This comprehensive course will cover all the essential features of 3ds Max, from modeling and texturing to lighting and rendering. Students will learn how to use 3ds Max to create detailed, realistic models of buildings and interiors, and how to effectively render them to showcase their designs.
Day: 01
Getting Started
Day: 2, 3, & 4
Basic Modelling
Day 5, 6, 7 & 8
Editing objects
Day: 9, 10 & 11
Modifiers
Day 12 & 13
Management of objects
Day: 14 to 21
Architectural Modelling
Day: 22, 23 & 24
Materials
Day: 25 & 26
Standard Lights
Day: 27 & 28
Animation & Walkthroughs
Day: 29
Rendering
Day: 30 to 40
Vray Rendering System
We believe in transparency and dialogue. Whatever questions you have in your mind, ask us through WhatsApp message.
Copyright 2023 All rights reserved | Designed by SwayamLearn